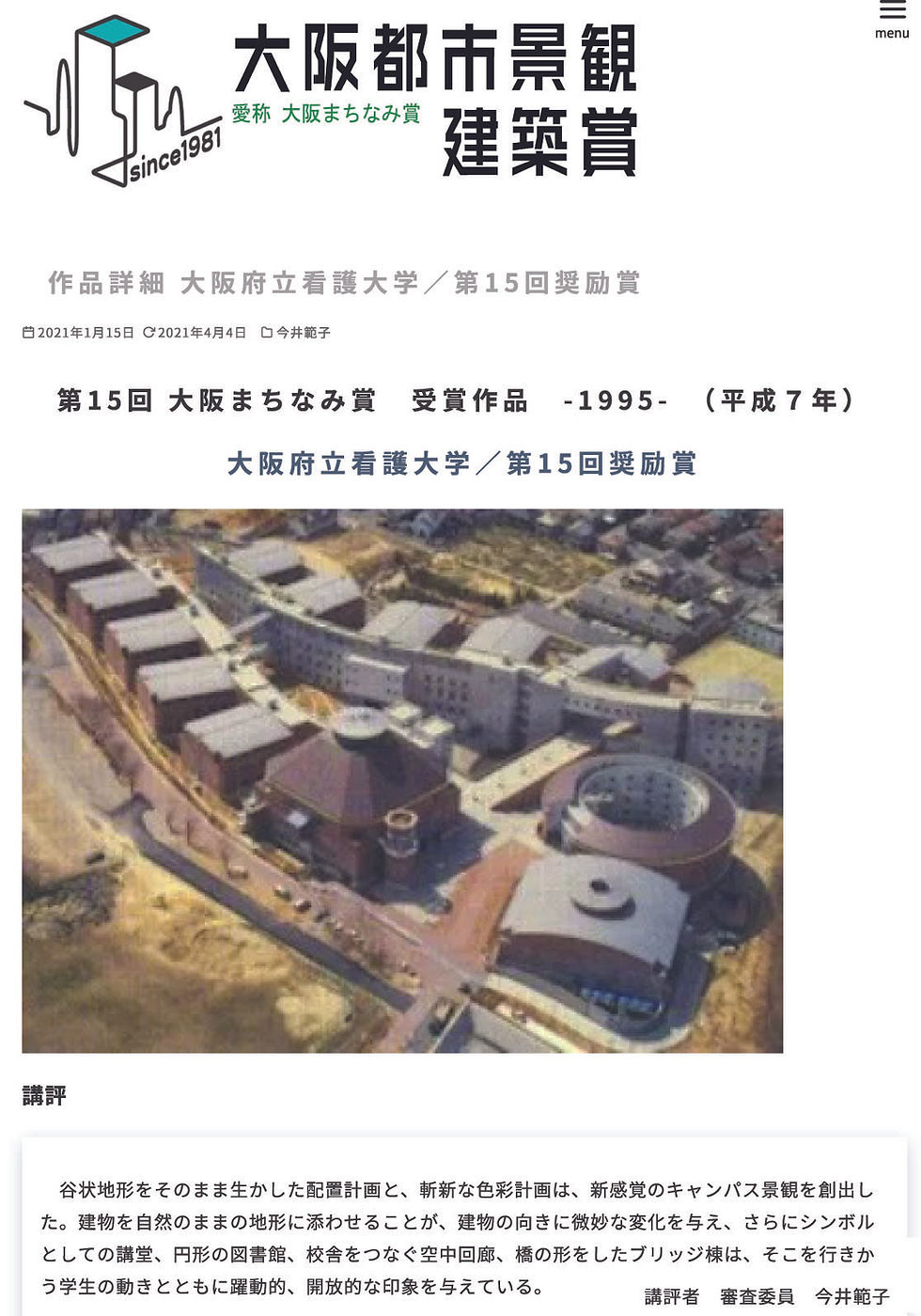
Shunji Minami Architects is an architectural design office located in Japan, and has a proven track record.
First-class architect office
Business area:
Mainly in Japan, we also support nationwide and overseas
Design use: Housing, housing complex, nursery school, store, church, elderly housing with care, warehouse, clinic, etc.
Real estate handling available
Shunji Minami Architects Design Office
dreams
Hope
vision

-
Company
MINAMI SHUNJI ARCHITECTS DESIGN OFFICE
-
First-class architect office registration No. 01A04324
-
First-class registered architect Minister registration No. 258484
-
Welfare and living environment coordinator
-
Residential land and building transaction chief
location
〒651-0085
4-2-10 Hachimandori, Chuo-ku, Kobe
Minami 2 Tower 201
(Mobile) 090-6983-4377
T / F: 078-811-3204
E-mail: CQN05405@nifty.com
·Belongs
Japan Institute of Architects Regular Member (JIA)
About us
Welcome to Minami Shunji Architcts Design Office
★ Meet your needs and solve problems ★
Customer as a design consulting company
We promise further development of our business. Since 1996, we have supported countless customers. As a customer's best partner for new construction, remodeling, etc., we will promptly provide tailor-made practical solutions.
Services / Services
■ Design is a precious work that creates something out of nothing
It ’s awe-inspiring, but there ’s nothing impossible.
I hope you can believe it positively.
Realize your dreams if you have a connection
Let me help you.
In addition to the past achievement list (↑ link)
Customer Feedback ・ Testimonial

Gallery Art Step Mrs.Takano
Mr.Uebou at Fukuyama House

<New gallery store>
Among the many architectural firms, this is the first one I want,
Listen to the image firmly and use it functionally
He suggested a number of plans for the target plus α, so
I was able to think carefully and consult with him. On-site during
construction Footwork is light, such as confirmation of
See you again. After-sales follow-up is also substantial, so
You can be very relieved. The finish is also popular and you can
feel free to consult with us.
It was great to meet a reliable architect.
☆☆☆☆☆

< New construction of a detached house>
I asked you to supervise the design of my home.
My wife's request is a music room with a soundproof
room, which is a special insulation material.
He put a stone on the outer wall and made the mass
heavier to solve the problem. also I told him that
there are many pottery I collected as a hobby.
This was solved by installing a gallery shelf on the
wall of the living room. A reward for housing
professionals to set them apart from other ordinary
homes I have a word for you. Still, it's the most
comfortable to live in This is just one word.

Japan Alliance Christ Church Ibaraki Bible Church
Pastor Yoshimochi
<Renovation of the church>
We Christians 25 years old
Large-scale repair of the chapel, which is
important for Involved in the teacher's
experience Take advantage of abundance,
appropriately and quickly Also, thank you for
your polite involvement
Was also helped.

Takashima Chapel Pastor Mori
<New construction of the church>
I asked you to design the church.
Let me present our concept
I just imagined an amateur
Innovative beyond the crab, yet
It has become a familiar synagogue.
During construction, I visited many times from afar
Thank you for your cooperation.
Achievements / Works




■ Fukuyama House ・ Sannomiya Pent □ Tarumi House ・ Senriyama housing □ Higashinada House
□ Hyogo House
□ Nishi Ward House




■ Takashima Chapel
□ Kusatsu Christian Church
□ Aioi Megumi Christian Church
□ Kibonooka Christian Church




■ Hotarugaikeseisho Church
□ Ibaraki Bible Church
□ Osaka Christian Center
□ Itami Bible Church
□ Minatogawa Mission Hall Entrance Square, etc.




■ Gallery Art Step Sannomiya Higashimon Street
□ Hair dressing shop Nishi Akashi
□ Kushikatsu Sannomiya store
□ Cram school Kotoen
□ Driving school Hattori Ryokuchi store, etc.




■ PLANNING at OSAKA & KOBE AREA
□ Office Building Minami 2 Tower
□ Rokkosanso MS House and others




■ 1995 Osaka Town Development Award
(Osaka Prefectural Nursing University: Person in charge of SAKAKURA Office )
□ Yabu City Cultural Center Certificate of Appreciation
□ Overseas Volunteer: Orphanage Concept
Starfish House Articles and more
Blog / Toppix / Blog
Contact / CONTACT
MINAMI SHUNJI ARCHITECTS DESIGN OFFICE
First-class architect Shunji Minami
〒651-0085
4-2-10 Hachimandori, Chuo-ku, Kobe
Minami 2 Tower 201
E-mail: cqn05405@nifty.com
Tel: 81-90-6983-4377
Fax: 81-78-811-3204


